|
Belfast
MARCUS WARD & CO., LIMITED
ROYAL ULSTER WORKS
LONDON, NEW YORK, AND SYDNEY
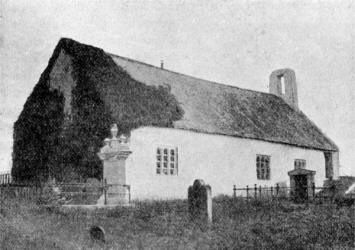 |
|
The Middle Church of
Ballinderry |
The Middle Church of Ballinderry and
Bishop Jeremy Taylor. BY FRANCIS JOSEPH BIGGER
AND WILLIAM J. FENNELL.
 HIS
church stands westward from the modern village of Ballinderry?" the town
of the oak " - and eastward of Portmore and Lough Beg.' The district is
filled with the associations of the troubled life of the earnest and
eloquent Jeremy Taylor, Bishop of Down, the Shakespeare of divines. HIS
church stands westward from the modern village of Ballinderry?" the town
of the oak " - and eastward of Portmore and Lough Beg.' The district is
filled with the associations of the troubled life of the earnest and
eloquent Jeremy Taylor, Bishop of Down, the Shakespeare of divines.
The great palace of Portmore - to which, tradition ascribes an almost
regal splendour - has vanished, with the melancholy exception of a perch
or two of old brickwork, the crumbling walls of the bowling-green, and a
few pieces of Irish oak, the last survivors of its
1The old village of Ballinderry was near the Church of
Portmore, which is situate in the townland of Ballinderry, and not
Portmore, and, being the largest townland, doubtless gave its name to
the whole parish. At a later date " Ballinderry" was at the " Cross
Roads," whilst the present railway station has caused the centre to
shift further east to what was called the " Upper Lane Ends," or Upper
Ballinderry.
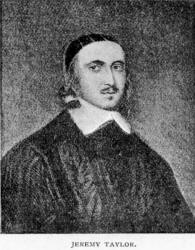 sumptuous
joinery. It was erected by Lord Conway in 1664, upon the site of a
former stronghold of the O'Neills.1 Still, as one wanders over its site,
there comes to mind a vision of the gifted divine who here thought to
find, as he himself expresses it, " retirement in that solitary place,"
under the protection of its owner. The little Sallagh island in Portmore
Lough where he penned some of the thoughts that have immortalised him,
possesses no vestige of his arbour, and is now " an unweeded garden ; "
but it was once the loved spot where, in solitude, the devout Taylor
gave his soul its full freedom to think and record the thoughts bright,
clear, and beautiful like the waters around him. sumptuous
joinery. It was erected by Lord Conway in 1664, upon the site of a
former stronghold of the O'Neills.1 Still, as one wanders over its site,
there comes to mind a vision of the gifted divine who here thought to
find, as he himself expresses it, " retirement in that solitary place,"
under the protection of its owner. The little Sallagh island in Portmore
Lough where he penned some of the thoughts that have immortalised him,
possesses no vestige of his arbour, and is now " an unweeded garden ; "
but it was once the loved spot where, in solitude, the devout Taylor
gave his soul its full freedom to think and record the thoughts bright,
clear, and beautiful like the waters around him.
From here he dates one of his letters " June 4, 1659," and states that
here his " little boat has cast anchor ; " and the Preface to Ductor
Dubitantium is dated " from my study at Portmore, in Killultagh, October
5, 1659."

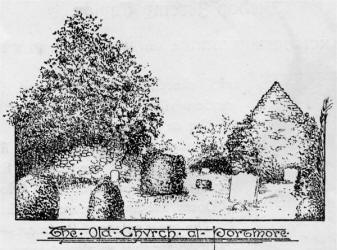
1This castle was pulled down in 1761. The deer park
contained 1,000 acres, and was stocked with deer, pheasants, and other
game. Earl Conway, in his correspondence with his brother-in-law, Sir
George Rawdon, expressed his desire to introduce all useful and
ornamental productions into his park and lake. These included hemp-seed
from Flanders, cranes and decoy ducks from England, also numerous trees,
shrubs, roots, and seeds. In return, his Lordship asked for cranes,
dogs, frise, and usquebagh to he sent to him in England. One letter,
dated July, 5665, states?" I pray acquaint John Totnal that I desire him
to get some bee-hives at the Tunny Park."?Rawdon Paters. The
family of Totnal is now extinct in Ballinderry, but there is a fine
armorial stone of theirs at the Middle Church. There is a short
paper by F. J. B. on the armorial stones of Ballinderry, in the Report
for the year 1893 of the Fund for the Preservation of the Memorials of
the Dead, page 249.
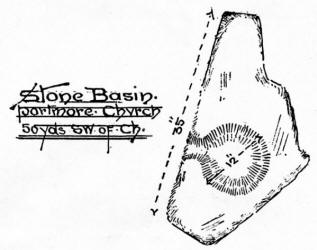 Close
by, in the marshes on the west side of the shore, are the remains of the
first Church of Ballinderry, known locally as the Church of
Portmore, or Jeremy Taylor's Church. It is now a ruin consisting of only
two gables sixty-three feet apart and twenty-nine feet wide, but devoid
of any architectural feature of interest. The site claims some
attention, being like an artificial island in the centre of a bog,
surrounded by a fosse, and lined with a double hedge, which adds
wonderfully to the picturesqueness of the spot. This was the church in
which Taylor officiated first, and which Heber calls the " half-ruined
Church of Killultagh." It was no doubt a pre-Reformation church, and
close by it in the graveyard are two rude basins hollowed out of boulder
stones. Bishop Taylor found this church inconvenient, and caused another
to be erected nearer Close
by, in the marshes on the west side of the shore, are the remains of the
first Church of Ballinderry, known locally as the Church of
Portmore, or Jeremy Taylor's Church. It is now a ruin consisting of only
two gables sixty-three feet apart and twenty-nine feet wide, but devoid
of any architectural feature of interest. The site claims some
attention, being like an artificial island in the centre of a bog,
surrounded by a fosse, and lined with a double hedge, which adds
wonderfully to the picturesqueness of the spot. This was the church in
which Taylor officiated first, and which Heber calls the " half-ruined
Church of Killultagh." It was no doubt a pre-Reformation church, and
close by it in the graveyard are two rude basins hollowed out of boulder
stones. Bishop Taylor found this church inconvenient, and caused another
to be erected nearer
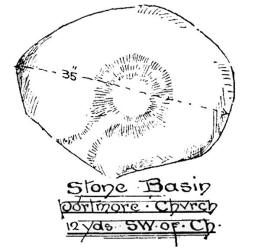 the village, now known as " The Middle Church." the village, now known as " The Middle Church."
In
1823 it was decided to build the new church on the site of the Middle
Church, which, however, was subsequently overruled, and the present site
adopted after a considerable amount of discussion - the Vestry Book
records the question having been " three times put."
In 1824 the Middle Church was abandoned for all but mortuary and
other occasional services, and the present Parish Church erected, which,
with its gracefully proportioned spire, forms a pleasant picture as seen
from its less pretentious parent, the subject of this paper.
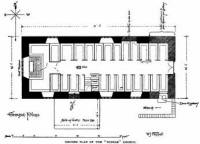 In
1834, as appears by the Parish Records, "it was resolved that the old
churchyard at Lower Ballinderry [Portmore] shall be properly fenced, and
an iron gate and pillars placed on it." In
1834, as appears by the Parish Records, "it was resolved that the old
churchyard at Lower Ballinderry [Portmore] shall be properly fenced, and
an iron gate and pillars placed on it."
T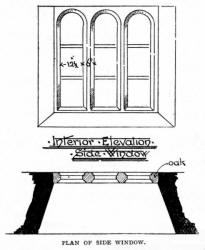 his
quaint little whitewashed church arrests our attention, with its
circular-headed mullioned windows, its empty bell cot, and its chancel
end loaded with ivy spreading out over its wrinkled old roof. Here are
tangible relics of Jeremy Taylor's life and ministry, which should be
most carefully preserved and cared for, and pointed out to hundreds to
whom the name of Jeremy Taylor is more than an empty sound. The church
stands duly orientated on the south side of the county road, in the
centre of its graveyard, on the crest of a small hill. It is seventy-one
feet long by twenty-nine feet wide, solidly built of masonry three feet
thick, low to the cave, roughcasted and whitewashed ; but its details,
though scanty, bear the charm of the his
quaint little whitewashed church arrests our attention, with its
circular-headed mullioned windows, its empty bell cot, and its chancel
end loaded with ivy spreading out over its wrinkled old roof. Here are
tangible relics of Jeremy Taylor's life and ministry, which should be
most carefully preserved and cared for, and pointed out to hundreds to
whom the name of Jeremy Taylor is more than an empty sound. The church
stands duly orientated on the south side of the county road, in the
centre of its graveyard, on the crest of a small hill. It is seventy-one
feet long by twenty-nine feet wide, solidly built of masonry three feet
thick, low to the cave, roughcasted and whitewashed ; but its details,
though scanty, bear the charm of the
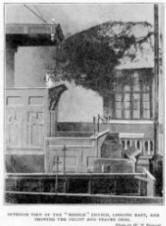 style
which flourished in the middle of the seventeenth century. The windows
are constructed of oak, with mullions, transomes, and circular heads,
each having three lights, except that in the chancel, which has five,
and all are glazed with sheet glass. Entering by the door in the west
gable, we see at once the unchecked hand of decay hard at work on what
was once a beautiful little country church of a style distinctive and
unmatched, our solitary example of a purely Jacobean structure. style
which flourished in the middle of the seventeenth century. The windows
are constructed of oak, with mullions, transomes, and circular heads,
each having three lights, except that in the chancel, which has five,
and all are glazed with sheet glass. Entering by the door in the west
gable, we see at once the unchecked hand of decay hard at work on what
was once a beautiful little country church of a style distinctive and
unmatched, our solitary example of a purely Jacobean structure.
Our attention is attracted by the old " square "
pews, with the seat running all round, and tall, straight backs. These
pews extend along each side wall, and are made of Irish oak, framed and
panelled, relieved with fine delicately-worked mouldings, the panels
being selected for the rich wavy grain of the oak, and the framing held
together with oak pins, all its colour richly toned down by the hand of
time. This is doubtless portion of the now long-destroyed great oak
forest of Portmore.1 On the north side, nearly in the centre
of the church, stands the old "three-decker" pulpit, also of oak,
panelled and relieved with the charming singularity of design peculiar
to the Jacobean craftsman. The two front pews are larger and more
elaborate in workmanship, and were no doubt set apart for the patrons of
the church,although there is a local tradition that the large pew nearly
opposite the pulpit was "Lord Conway's pew." It is sad to see how much
the old joinery has suffered by the hands of time and man, nearly every
pew door having been removed, some being used for wainscot ; one,
however, has been nailed up against the west gable wall in the gallery,
probably because it contains the inscription-
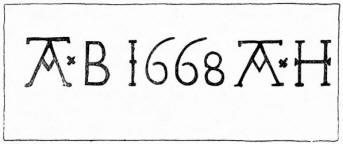
1The News - Letter of 19 April,
1763, contains the following advertisement :?" Sale of Portmore.
Good old oak in Portmore deer park, scantlings, timber of stables.
The bricks likewise."

This date was the year of the church's consecration,
and the initials may represent the names of the first churchwardens. The
chancel rail is comparatively modern, but the east window was boldly
worked in solid oak. Here the ivy has forced its way in, and nearly
covers the inside of the
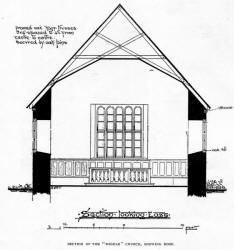 east
wall as well as the outside, making a picturesque effect, but adding
much to the general decay. The roof is peculiar, and worthy of note. It
consists of oak rafters five inches deep and four inches thick, framed
and trussed together, and held with strong oak pins at the meetings.
These trusses are spaced two feet apart, and are sheeted longitudinally
over to carry the slates, which are exceptionally small, and appear to
have come from Aberdovey, in Wales. At an earlier date oak shingles were
doubtless used, and this is borne out by local tradition. In 1791 an
applotment was made on the parish of " one penny per acre for the sake
of slating the church." The ceiling is lathed and plastered on the
underside of the cross timbers of the trusses. This roof seems to carry
the conviction with it that it was brought from the old church at
Portmore when that building was abandoned, as it is just of such
character as would be in keeping with it, and was intended to be open to
view on the inside from the plate to the ridge. In fact, it is quite
open to conjecture that some of the other fittings were brought from
Portmore as well. The examination of this roof, the walls, and the
general arrangement of the west end, points to the supposition that the
church was at some period subsequent to its foundation lengthened
westward by nine feet (see plan), for the special purpose of obtaining
room for a gallery which now exists, and is entered from the north on
the outside by an inclined terrace. The door appears to have been on the
south side at one time, but was moved to the west when this extension
took place, and the present door replaced in 1808 at a cost of ?4 16s.
9d., as appears by the Vestry Records. east
wall as well as the outside, making a picturesque effect, but adding
much to the general decay. The roof is peculiar, and worthy of note. It
consists of oak rafters five inches deep and four inches thick, framed
and trussed together, and held with strong oak pins at the meetings.
These trusses are spaced two feet apart, and are sheeted longitudinally
over to carry the slates, which are exceptionally small, and appear to
have come from Aberdovey, in Wales. At an earlier date oak shingles were
doubtless used, and this is borne out by local tradition. In 1791 an
applotment was made on the parish of " one penny per acre for the sake
of slating the church." The ceiling is lathed and plastered on the
underside of the cross timbers of the trusses. This roof seems to carry
the conviction with it that it was brought from the old church at
Portmore when that building was abandoned, as it is just of such
character as would be in keeping with it, and was intended to be open to
view on the inside from the plate to the ridge. In fact, it is quite
open to conjecture that some of the other fittings were brought from
Portmore as well. The examination of this roof, the walls, and the
general arrangement of the west end, points to the supposition that the
church was at some period subsequent to its foundation lengthened
westward by nine feet (see plan), for the special purpose of obtaining
room for a gallery which now exists, and is entered from the north on
the outside by an inclined terrace. The door appears to have been on the
south side at one time, but was moved to the west when this extension
took place, and the present door replaced in 1808 at a cost of ?4 16s.
9d., as appears by the Vestry Records.
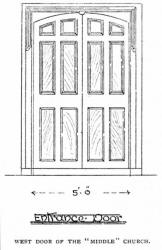 In
no country church could better examples of the conditions under which
worship was held two hundred years ago be found,?the great family pews,
high and uncomfortable, the old central pulpit in three stages rising
one above the other ; the wide stone-paved aisle, the small red tiled
chancel, and the bell cot on the west gable. The bell, which was rung
from the outside, and weighed 13 cwt., is no longer there. It was taken
down in 1869 by the Rev. Joseph M'Cormick, and sold in Dublin for ?6
10s. 6d. It was subsequently re-cast into the bell now in Gilford
Church. The inscription on it was?" This Bell is Cast for Portmore by
order of Sir George Raidon, A.N., 1681,"1 and the Vestry Book
records that it had been repaired in 1808 at a cost of ?2 16s. 7d. From
the roof over the east window the two irons still remain from which hung
the " Royal Arms ;" they were removed in 1859 to the present Parish
Church, and placed on the west gallery, having been taken down by one
John McAteer at a cost of Is. 6d. The arms were first removed
to Belfast for "painting and gilding" by Anne Coates, of 49, Castle
Street, at a cost of ?6. These Royal Arms, with lion and unicorn
supporters, &c., complete, all as represented during all the Stuart
period from 1603 to 1689, are remarkable in many ways, and doubtless
date from In
no country church could better examples of the conditions under which
worship was held two hundred years ago be found,?the great family pews,
high and uncomfortable, the old central pulpit in three stages rising
one above the other ; the wide stone-paved aisle, the small red tiled
chancel, and the bell cot on the west gable. The bell, which was rung
from the outside, and weighed 13 cwt., is no longer there. It was taken
down in 1869 by the Rev. Joseph M'Cormick, and sold in Dublin for ?6
10s. 6d. It was subsequently re-cast into the bell now in Gilford
Church. The inscription on it was?" This Bell is Cast for Portmore by
order of Sir George Raidon, A.N., 1681,"1 and the Vestry Book
records that it had been repaired in 1808 at a cost of ?2 16s. 7d. From
the roof over the east window the two irons still remain from which hung
the " Royal Arms ;" they were removed in 1859 to the present Parish
Church, and placed on the west gallery, having been taken down by one
John McAteer at a cost of Is. 6d. The arms were first removed
to Belfast for "painting and gilding" by Anne Coates, of 49, Castle
Street, at a cost of ?6. These Royal Arms, with lion and unicorn
supporters, &c., complete, all as represented during all the Stuart
period from 1603 to 1689, are remarkable in many ways, and doubtless
date from
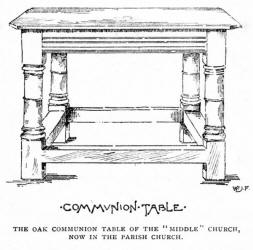 Charles
II.'s time, if not from Charles I. They have the Royal monogram, C.R.,
and may have been erected at the instance of the garrison in Lord
Conway's great castle, when it flourished in all its glory, and its
stables had accommodation for two troops of cavalry. The Royal Arms were
erected in all Parish Churches in England from the sixteenth century
onwards. At first they were hung on the old rood screens, then on the
eastern wall, or some other prominent place in the church. Their
erection in Ballinderry proves the strong English character of the
parish. These arms are now probably just as they originally appeared,
for we much doubt if Anne Coates did more than re-touch them. They are
painted on a heavy oak panel, with a deep oak-moulded frame, and weigh
from 2 to 2? cwt. The old oak
communion table has been removed to the present church, where it is
still in use. It partakes of the character of the Stuart period, when
the rubric provided for its use either in the chancel or " the body of
the church." The font was also there, but has now been restored to the Charles
II.'s time, if not from Charles I. They have the Royal monogram, C.R.,
and may have been erected at the instance of the garrison in Lord
Conway's great castle, when it flourished in all its glory, and its
stables had accommodation for two troops of cavalry. The Royal Arms were
erected in all Parish Churches in England from the sixteenth century
onwards. At first they were hung on the old rood screens, then on the
eastern wall, or some other prominent place in the church. Their
erection in Ballinderry proves the strong English character of the
parish. These arms are now probably just as they originally appeared,
for we much doubt if Anne Coates did more than re-touch them. They are
painted on a heavy oak panel, with a deep oak-moulded frame, and weigh
from 2 to 2? cwt. The old oak
communion table has been removed to the present church, where it is
still in use. It partakes of the character of the Stuart period, when
the rubric provided for its use either in the chancel or " the body of
the church." The font was also there, but has now been restored to the
1George Rawdon was the secretary of
the first Conway, who died in 1630. In 5641 he held Lisburn against
the Irish, who burned his mansion at Brookhill (built by Sir F.
Brooke), carrying away ?3,000 worth of chattels and
plate. In 1665 he was made a Baronet, and obtained large grants of
land. He was first married to Ursula, daughter of Sir Francis
Stafford, of Portglenone, and secondly to Dorothy, daughter of
Edward, second Viscount Conway. He died in 1684, in his
80th year, three years after he had presented the bell to Portmore,
and was buried in Lisburn. (Lodges Peerage of Ireland, edited
by Archdall, vol. iii., PP. 104-8.)
Middle Church, as a new one has been presented to the
Parish Church. The pedestal is made out of one solid piece of oak, with
a circular stone basin ; the cover is also of oak, neatly clasped with
wrought iron : both are illustrated in the initial to this article. Only
one piece of communion plate is now preserved, being the chalice still
in use. It is inscribed?

and from the hall mark was doubtless locally made
about the middle of the seventeenth century. There is only one other
relic of interest, and this is a fine oak offertory chest, about four
feet long, one foot five inches high, and the same in depth, double
locked, containing three compartments inside, the centre one being for
the offertory, with a coin slot in the lid, and bearing the date 1706 on
the front. This is now in the vestry of the Parish Church, and is
illustrated as a tailpiece to this article.
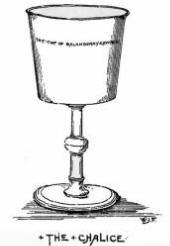 It
is locally believed that Jeremy Taylor wished to be buried in his new
church at Ballinderry, and that a grave had there been prepared for him
; but it was not to be?he sleeps his last sleep in Dromore, as he had
himself desired, for we are told he said on his deathbed?" Bury me in
Dromore "the cathedral he had done so much for, and his will contained a
provision that he should be buried in Ballinderry "in case it should be
consecrated before his death." It was not consecrated until 1668, the
year after the Bishop's death. It
is locally believed that Jeremy Taylor wished to be buried in his new
church at Ballinderry, and that a grave had there been prepared for him
; but it was not to be?he sleeps his last sleep in Dromore, as he had
himself desired, for we are told he said on his deathbed?" Bury me in
Dromore "the cathedral he had done so much for, and his will contained a
provision that he should be buried in Ballinderry "in case it should be
consecrated before his death." It was not consecrated until 1668, the
year after the Bishop's death.
The church has now lost much that made it perfect in
early times, but enough remains of its character to make it valuable and
full of interest to the architect and the arch?logist, as well as to
the Irish historian?an interest heightened by the mystic charm that
links it with the times and life of that great scholar whose works are
"enduring monuments of sacred eloquence," and who, while he laboured in
this out-of-the-way spot, and preached in his own little church at
Portmore, " gave full reins to his imaginativeness, unmatched alike in
ranges of illustration and in opulence of language." It is said "the
solemn music of his words, the rich beauty of his imagery in his
incidental metaphors, and the tenderness, passion, colour, and force, if
not precision of phrase, combine to place these writings by themselves
on a level scarce attained by all the Asiatic eloquence of Chrysostom."
To the Rev. Canon Sayers, Rector of Ballinderry, we
are much indebted for kindness and assistance rendered to us in the
compilation of this paper.
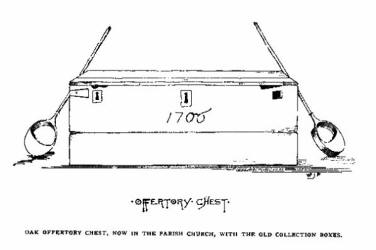 |
OAK
OFFERTORY CHEST, NOW IN THE PARISH CHURCH,
WITH THE OLD COLLECTION BOXES. |
 |