|
A Moving Force.
By Rosemary McMillan
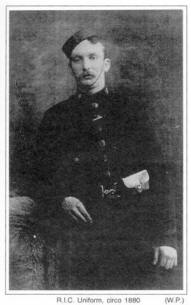 On
copies of maps covering Dromore and District during the 19th
and 20th centuries it can be seen that the position of the
Constabulary Barracks has moved no less than five times
since the formation of the force in the early 1800's. Knox,
in his history of County Down 1875 records that "The first
Irish Police Force was organised under the 54th of George
the 3rd in 1814 but their pay and duties are regulated under
the 6th of William the 4th chapter 13 passed in 1836. (Mr.
R. Sinclair, curator of the R.U.C. Museum, has a copy of
these first regulations which he believes may be one of only
two left in existence). It was Queen Victoria who conferred
the title Royal Irish Constabulary on the force in 1867. On
copies of maps covering Dromore and District during the 19th
and 20th centuries it can be seen that the position of the
Constabulary Barracks has moved no less than five times
since the formation of the force in the early 1800's. Knox,
in his history of County Down 1875 records that "The first
Irish Police Force was organised under the 54th of George
the 3rd in 1814 but their pay and duties are regulated under
the 6th of William the 4th chapter 13 passed in 1836. (Mr.
R. Sinclair, curator of the R.U.C. Museum, has a copy of
these first regulations which he believes may be one of only
two left in existence). It was Queen Victoria who conferred
the title Royal Irish Constabulary on the force in 1867.
From Knox we also learn that the Police Force in County
Down in 1863 consisted of one County Inspector, seven
Sub-Inspectors, eight Head Constables, fifty seven
Constables and acting Constables and 196 Sub-Constables, but
"the number varies from time to time". The total expenditure
for policing the County in that year was �14,905.
The County Inspector was stationed at Downpatrick, and
the Sub-Inspectors at Banbridge, Downpatrick, Hillsborough,
Newcastle, Newtownards and Rathfriland. There were about
thirty constabulary stations situated at "suitable parts"
over the County.
The map of Dromore for 1830-33 shows the Constabulary
Barracks situated in Princes St. The name is printed
directly across the street so it is not easy to state with
any certainty which building it occupied but it is thought
to have been on the left hand side of the street going
towards Hillsborough and either beside, or in, No. 17.
The O.S. Memoirs of Ireland Vol. 12 log "a serjeant and
four constables being stationed in the town of Dromore" and
Police Records of that time, 1834-44, list the appointment
of a Francis Murphy, Head Constable, 2nd Class, to Dromore
on 21st November 1840. The then Sub-Inspector in Banbridge
rejoiced in the Bronteish name of Brudenell Plummer.
Our map of 1859, again proved rather indistinct, in fact
the Constabulary Barracks is not noted at all but, two
constables, Daniel Leddy and, appropriately enough, Hugh
Gun, are mentioned in both Police Records and Belfast Street
Directories for the 1850's.
When a map was produced to correlate with the Griffiths
Valuation, -our copy is for 1863, the Constabulary Barracks
had moved to the area now occupied by Wm. Reids Newsagents.
The Constable recorded as serving then, 1861-66, was a John
H. Tuthill and there was also an acting Constable by the
name of Thomas Hayes. During Tuthill's period of service the
Barracks moved to its third location - this time in Church
Street.
He is recorded as serving there in 1866. Once again the
exact position is not shown on any of the maps belonging to
our Group, however, I have managed to ascertain that it was
located in the building in which Sandy Ferguson now has his
Barber Shop. The old cells, one for "ladies" and one for men
are still there to-day complete with the original bolts on
the doors. These premises were vacated by the Constabulary
in 1923.

Another colourful name appears in the Police Records for
1863 when the Sub Inspector at Hillsborough was one de
Courcy Plunkett Ireland -1st class.
During the late 1860's and early `70's there appear to
have been only two acting Constables in Dromore namely H.
Hamilton 1866-68 and H. Keown 1870. Jos. Hanna policed the
town from 1874-78 when his post was then taken by Patrick
Fitzgerald who continued to fill that position until 1884
during which period he was promoted to the rank of sergeant.
Bassetts History of County Down 1886 names the town
Constable as James Kearney while between 1890-92 the post
was held by Constable Thomas Gallagher.
We entered the 20th century with men like Constable M.
McNaughton 1903 and acting Sergeant J. Mallon being
responsible for law keeping in Dromore. From 1910-1919, the
period which covered events leading up to, and beyond, the
First World War, this duty was carried out by a Sergeant
Joseph Barton. In the Belfast Street Directory for 1925, two
Sergeants are noted as serving in Dromore, Edward McClean
and M. McMahon but Mr. Sinclair doubts the authenticity of
this.
Between the wars the names of the men in charge of
policing the town are Sergeant John William Tutty (1928-31)
and Sergeant H. Crawford (1938-39)
By the 1940's when the Police Barracks is depicted on the
new town map as now occupying premises in Lower Mount
Street, names like Sergeant W. McCarroll 1940-44, and
Sergeant H. McCullagh 1946, appear in the records. The list
of law keepers continues into the 50's and 60's with such
names as Sergeant J.C. Cross 1954, Sergeant S. Kidd 1959 and
Sergeant R. Dunlop 1964.
With the seventies information was not so readily
available. The format of the Police Records changed;- not
official documents, they have become less comprehensive in
recent years. They now reflect a wider range of activities
and interests within the Force, rather than a list of
postings. The Belfast Street Directories also no longer list
the names of the men in charge.
Nevertheless the 1980's saw our local force on the move
once again. This time to a building on the Banbridge Road
referred to locally as "Captain Wallace's house". The
armourlike fortification of the building reflects the
troubled times we have all experienced during the last
quarter of a century.
So why all the moves? None of the buildings were purpose
built but one of -the rules incumbent upon the Constabulary
was the provision of living accommodation for the men. The
change of site may have quite simply reflected the numbers
of men, and possibly families, involved. More men - a larger
place, fewer men - a smaller place. Among other reasons
suggested to me are that perhaps leases ran out or landlords
failed to make adequate repairs. The move may have been to
what was deemed more suitable accommodation, with perhaps
better out buildings for storage of essential items like
coal. Overall it was not so much the size of the local
Constabulary force which necessitated the moves but rather a
search for more suitable accommodation.
Modernisation within the force, entailing part-time
opening in Dromore and patrol cars, manned for the most
part, by men unknown to the townsfolk, are all a far cry
from the day when a Sergeants boot in the rear-end was an
effective curb to incipient criminal activity and street
urchins called out in mock fear "Run quick, here comes the
Peeler!"
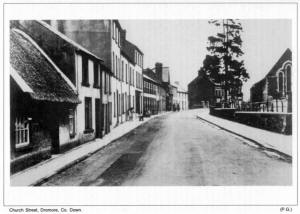

Remembering "Islanderry"
by Freda Bingley (nee Waddell)
(1) THE BLACK TIN BOX
There was a faint smell of a wet chimney and the hiss of
a gas lamp but I was centuries away. I was alone in the old
house which had been the home of our family for centuries.
My Aunt was in hospital with a broken hip and I had come to
the house to clean up, and make sure all was secure. It was
a good thirty miles from my house so it seemed simpler to
stay the night and then I could go and see her in the
hospital before heading home.
It was at the back of the airing cupboard, a black
jappaned tin box with a big padlock and our name on the top
- WADDELL - in white paint. I had the key along with the
others my Aunt had given me. And I knew it was the deedbox
that my father had told me was in the bank and in it were
kept the family papers. I had no idea why it was in the
house, and yet I knew it was there for me.
What did I find? Wills from the early 17th century with
money and furniture left to the younger children. The eldest
was always left the estate, out of which he had to find the
money left to the others. The housekeeper and the rest of
the servants were named as well. And how little they really
had to leave. Would you leave your dirty grey leather
breeches to Barney the plowman?
There were many of the marriage settlements that had used
to have to be drawn up before a marriage to ensure that at
least part of a bride's dowry would be divided among her
children. Lists of moneys received from tenants. Land bought
and sold. Money borrowed and lent in the days before banks.
Commissioning papers for those who had served in the Militia
of 1798, the Peninsular and other wars and in the East India
Company. Bills, receipts, all the paraphernalia of lives
long gone.
In the past someone had tried to sort out the papers.
There was even a family tree. We had cousins in Monaghan!!
But where did the earliest Alexander come from and was he a
son of James the first Waddell in Dromore?
But what was this - who was this John Waddell of Newby
Hall in Yorkshire and why did we have the same coat of arms?
And then a roll of legal documents - all about a Barony in
Bedfordshire being claimed by someone called Chetwood - The
Barony of de Wahull of Odell. It appeared that it was given
to a Walter of Flanders by William the Conqueror. That was
strange. Youngsters always used to call my mother Mrs.
'ODELL'.
And there were maps showing the tenant farms and other
parts of the estate long since sold. Some were of individual
fields and these were stuck to pages of music `Miss Peggy
Woffington's New Madrigal'.
I never got to bed. I just went on sorting and trying to
read the spidery writing. Morning came and there was still a
great pile unread. I put them all back in the black tin box
and put them away. Maybe I would have a chance to see the
rest another day. Time went by. My Aunt died and the house
had to be sold and the box went uncatalogued to the Public
Record Office. And there it lay until I retired and started
the long process of unravelling the past exploits of my
family.
But even now, as I am writing, I can recall the smell of
that wet chimney and the sound of hissing gaslight, and the
feeling that all my family had come back to surround and
encourage me.

(2) THE DUEL
Last year I went home but the house has lost its roof and
the walls are tumbling down. So I scrambled through the
shrubbery and found the walled garden. Once it had been a
proper garden, an Irish acre not a measly English one, with
an other half acre of orchard besides. But now it was a mass
of overgrown fruit bushes and ancient trees among the weeds.
The high wall of stone still stood and the little doorway
with the pockmarked stone beside it was still there.
As a child I was told that the marks were the result of a
duel. And I went around asking all and sundry `What duel?,
who fought the duel?, when did they have the duel?. Silence
- no one knew. And the matter might have rested there but I
hate mysteries.
Decades later I started to sort out the history of our
family. Some had been attainted for High Treason, others
were "respectable"-Lawyers, Sheriffs, Militiamen, Soldiers,
Writers in the East India Company. Others departed to
foreign climes - America, Australia, New Zealand. Some just
died and left no imprint of their lives.
Time past and as I lived far from home I decided to
search for others of my name close by in the hope that I
might find some of the long lost links, and discover where
my family had originally lived. Well you know what it is -
someone tells somebody else and they pass it on to another
person and before I knew where I was, there were letters
arriving from all over the globe. And not only that, many
were able to tell me of others who were also on our family
trail. One of these energetic souls lives in Louisiana
U.S.A. and what a grand person she is at sharing all her
research with everyone.
One of the problems one finds is that there is always an
accumulation of `Johns, Willys and Hughs' who you know
belong but where they fit in, you haven't a clue. And why
did they name everyone Mary, Martha, Susan and Jane in every
generation? There is no possible way of telling which was
which a man's wife or son.
Hope springs Eternal and one day a fat envelope arrived
written in an unknown hand. Martha my friend in Louisiana
had passed my name on to another American enthusiast and
what was this? A DUEL - THE DUEL? - eureka!! Ah! But wait -
no mention of where it was fought. However the name is
right, the period likewise and what is wonderful is that
this man who fought and ran away had a family who have kept
records.
He was married to Isabella Brown of Lisburn and when he
fled he took his son Hugh with him and they reached America.
He fretted for home and came back to Ireland to die but he
never returned to his old home. His son succeeded in life.
He was a General in Militia in the War of Independence,
married well, died prosperous in N. Carolina, leaving sons.
What a wonderful surprise. It made all my searching
worthwhile.
And the next letter brought me a copy of Young Hugh's
will, his portrait, a copy of our coat of arms and more
information about all his descendants. In his will he left
�100 to his sister Hannah (Anna) in Ireland. He was born in
1734 and died in 1773. For a time he was Secretary to the
Governor Arthur Dodds, who came from County Antrim, and was
Governor of North Carolina.
I wander if I shall ever know why Hugh Waddell fought a
Duel beside the little door into the walled garden at
Islanderry Dromore in the County of Down? But who knows
maybe I will find out more about Isabella Brown and her
daughter Hannah.

The
Younger Generation
During a review of possible sources of material for the
current Journal, it was suggested to the Editorial
Committee, that there must be a number of Students in our
area who had, or were in the process of, researching
historical information of one kind or the other. The
following three items were gleaned from academic work by
Gary Turnbull, Ann McMillan, and Mark Dewart. These Students
are personally known to the Committee, but if there are more
of you out there with interesting work of historical
interest, we would love to hear from you.
BRIDGES IN DROMORE
Gary Turnbull is a Civil Engineering Student at Napier
University in Scotland. During his first year of study he
submitted a project on Bridges in Dromore from which the
following is an extract.
THE DOWNSHIRE
BRIDGE
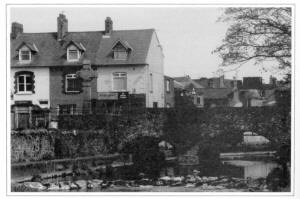 The original Downshire bridge was constructed in the
1740's by the turnpike trust on the Belfast to Newry road,
it replaced a fording point near Dromore in which stepping
stones had been put in order to keep walkers dry (horses
would have had to be swum across) The only reference I could
find to the materials used were that the bridge had been
constructed of mainly "fieldstone with some granite" and
given the design of the Regent's bridge it could be surmised
that the arch was the granite construct with the remainder
of the bridge made with whinstone boulders and stones. The
bridge itself was of two equal arches with a total span of
40 ft and a breadth of 13 ft 9 ins. although how much of
this was usable is questionable as a contemporary traveller
once remarked that "it is of little use except for the
passage of horses or of men on foot" and it was certainly
it's limiting breadth which caused it's replacement with the
Regent's bridge. It is probable that the builders of this
bridge were local inhabitants of Dromore as it was built
when the system of six day labour was still in existence.
The name itself shows the Marquis of Downshire was famous
for his generosity in the construction of bridges. The original Downshire bridge was constructed in the
1740's by the turnpike trust on the Belfast to Newry road,
it replaced a fording point near Dromore in which stepping
stones had been put in order to keep walkers dry (horses
would have had to be swum across) The only reference I could
find to the materials used were that the bridge had been
constructed of mainly "fieldstone with some granite" and
given the design of the Regent's bridge it could be surmised
that the arch was the granite construct with the remainder
of the bridge made with whinstone boulders and stones. The
bridge itself was of two equal arches with a total span of
40 ft and a breadth of 13 ft 9 ins. although how much of
this was usable is questionable as a contemporary traveller
once remarked that "it is of little use except for the
passage of horses or of men on foot" and it was certainly
it's limiting breadth which caused it's replacement with the
Regent's bridge. It is probable that the builders of this
bridge were local inhabitants of Dromore as it was built
when the system of six day labour was still in existence.
The name itself shows the Marquis of Downshire was famous
for his generosity in the construction of bridges.
THE REGENT'S
BRIDGE
In 1805 the Irish Post Office in Dublin commissioned a
Major Alexander Taylor and a team of engineers to survey the
turnpike roads in Ireland the reason being the post office
by Act of Parliament had been made responsible for the
bringing forward of improvements and repairs to these roads.
As stagecoaches had been brought in as a replacement to the
system of delivery by foot or horse and an average speed of
3.5 Irish mph for any carriage of the mails it was
stipulated that the width of the road should be no less than
42ft and no slope greater than 1 in 35. Although many of the
plans drawn up were not implemented the replacement of the
Downshire Bridge in Dromore seems to have carried through as
it was deemed insufficient to it's task and so in 1811 a new
bridge was constructed 40 yds downstream. Like the Downshire
bridge The Regent's bridge was constructed of granite and
whinstone the whinstone again being referred to as
fieldstone with the granite (quarried from the nearby
Mountains of Mourne) being used for the main construction
with the whinstone used mainly as infill. Locals say that
any mortar or cement used came from the nearby village of
Moira but I have been unable to substantiate this, however
given the fact that Ireland is made up mainly of limestone
it would almost certainly be quarried fairly locally. The
bridge itself is composed of three semi-circular arches with
the central arch being some two feet or so more in radius
than the other two, its total span is some 75 ft in length
with a breadth of 35ft. (this span is adequate in the
present day for a footpath on either side and the main
roadway able to allow two lorries to pass (with some
apprehension). It is testament to the strength of the bridge
that after over 150 years as part of the main Belfast to
Dublin road it does not require any weight restrictions. The
method of payment for this bridge was almost definitely by
presentment and by the local taxes gathered in.
There is a plaque on the Regent's Bridge, unfortunately
it does not give the name of the engineer who designed it or
it's builders. It reads:
Regent Bridge built in the 30th year
of the residence of his see of the
Right Reverend Thomas Percy,
DD, Lord Bishop of Dromore,
To whom this memorial of their respect
Is inscribed by the inhabitants of
the town of Dromore A.D.1811
THE DOWNSHIRE BRIDGE
(1885)
The new Downshire bridge was built in 1885 at the request
of the county as the older bridge had fallen into disrepair
this bridge was designed by the county surveyor a Mr W.
McKeown of Ardlee near Downpatrick it was made of Mourne
granite in it's entirety and like the previous bridge it was
of two semi circular arches and was of greater width than
it's predecessor at 23 ft 6 ins in breadth.
To give protection to the bridges a weir has been built
approximately 20 yds downstream from the Regents Bridge,
this has the effect of slowing the water flow at the bridge
supports the Regents bridge has voussoirs on one side facing
upstream while the Downshire Bridge has voussoirs on the
upstream and the downstream sides.
The Regents bridge finally lost it's place of importance
when the Department of the Environment decided to construct
a new dual carriageway to by-pass Dromore, this was
completed in 1974 and one wonders whether the reinforced
concrete from which it is built will last as long as the
granite.

The Evolvement of
Dwellings at Meeting
Street, Dromore.
Ann McMillan was studying for a B.Tec. in Building
Studies at Lisburn College of Further Education when she
wrote a study on Meeting Street from which this extract is
derived.
a) The earliest recorded, but not thought to be the first
houses.
Although no exact date has been ascertained for the
construction of these dwellings it is known that before 1860
there were older houses on this site, but when these had
been demolished to permit the building of a manufactory and
houses on Circular Road, the houses were built on the
reduced Meeting Street frontage, apparently between 1870 and
1879.
Reference is also made to them being leased by David
Fitzsimons of Greenan, Co. Down from George Brush of
Gillhall in 1879 for a period of 21 years subject to a
yearly rent of �4 10 shillings sterling payable half yearly.
Renewal of the lease was to be obtained from the
Ecclesiastical Commissioners for Ireland. If the rent was 21
days late George Brush could repossess the property.
In a letter from T A Johnston of George Preston and Son
(Estate Agents in Dromore) of 28th January 1981 to Philip
Robinson of the Department of Building at the Ulster Folk
and Transport Museum, it would appear that James Fitzsimons
inherited the lease from David and it subsequently and
finally belonged to Miss Elizabeth Fitzsimons of 19, Meeting
Street.
The houses were occupied until 1977 when the street was
demolished except for Nos. 3541 which were rebuilt at the
Ulster Folk and Transport Museum.
b) The modern day development on the same site.
Towards the end of 1978 the Housing Executive began the
construction or 41 dwellings on the Meeting Street site. I
obtained the following information from the Housing
Executive.
The plans were drawn up by A D F Crawlay, an architect
with the firm of G R Smith and Partners of 525, Antrim Road,
Belfast. The builders were Brown Bros. of 11, Rathfriland
Road, Hilltown and the building materials were supplied by
various local firms. The houses took 36 months to construct
at a cost of �560 000. The rent of a Meeting Street dwelling
these days is approximately �25 a week - very different from
that of the houses of 100 years ago!

A comparison of the
size, layout and building materials used in the original and
replacement dwellings.
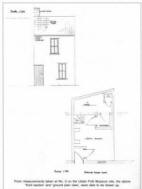 It sometimes happens that old terrace houses in Ulster
towns are very similar to traditional houses in the
surrounding countryside. This can often be seen in the
layout of the house - see Plan View - particularly in the
relationship between the position of the kitchen hearth and
the front door. Over much of Mid-Ulster the hearth and the
front door are to be found at the same end of the kitchen. A
"jamb wall" screens the fire from the door creating a small
entrance lobby. Three of the four Meeting Street houses,
contain a "hearth-lobby" layout, the fourth house being
slightly larger, with a kitchen in the back of the house. It sometimes happens that old terrace houses in Ulster
towns are very similar to traditional houses in the
surrounding countryside. This can often be seen in the
layout of the house - see Plan View - particularly in the
relationship between the position of the kitchen hearth and
the front door. Over much of Mid-Ulster the hearth and the
front door are to be found at the same end of the kitchen. A
"jamb wall" screens the fire from the door creating a small
entrance lobby. Three of the four Meeting Street houses,
contain a "hearth-lobby" layout, the fourth house being
slightly larger, with a kitchen in the back of the house.
They were built about 1870 quite late for urban houses,
and yet were very basic. Each dwelling of the hearth-lobby
type had one ground floor room (the kitchen) with a mud
floor and the only bedroom was directly upstairs and was
reached by climbing steep, narrow and twisty stairs.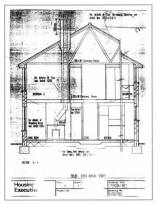
An open fire heated the building in 1900 and all cooking
was done over this. Running water and a flushing toilet were
amenities which were unheard of in those days and the toilet
was a small but in the back yard. The only access to the
yard was through the house although legislation already
existed in Belfast stating that a small pathway must run
along the back of the row with a gate leading into the yard.
On the outside the houses had a yellow appearance brought
out by wet-dashing the walls and adding yellow ochre to the
limewash.
Unlike many other terrace houses, these appear to have
been occupied by only one family at a time, although there
was a considerable and surprisingly rapid turnover in the
names or occupants between 1899 and 1911.
b) The replacement dwellings
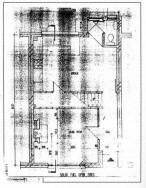 The information collected, verbal, photographic and from
records leaves us in no doubt that the modern housing is a
vast improvement on the former use of the site e.g. the
superior utilisation of the space available. The information collected, verbal, photographic and from
records leaves us in no doubt that the modern housing is a
vast improvement on the former use of the site e.g. the
superior utilisation of the space available.
A greater variety of size of dwelling has been built with
four different types including 7 person/5 bed/2 storey, 5
person/3 bed/2 storey, 3 person/ 2 bed/single storey and
finally 2 person/1 bed/single storey.
The houses are traditionally built with a cavity and the
rough cast plaster. The style of vertical sash windows was
retained as was the cosy open fire place but the use has
been changed from cooking to the provision of central
heating and hot water. The provision of a mains water
supply, sewage, drains, and electricity to all dwellings has
been the basis for the great improvements in the interior of
the houses.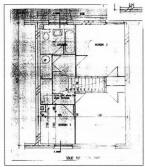
An all electric kitchen is provided in today's houses.
This is more hygienic and safer than the old open fire (to
say nothing of making the task of preparing meals easier).
The two well equipped bathrooms with constant hot running
water are a far cry from the tin bath before the fire-which
was very limiting on the timing and frequency of baths. The
enclosed back yard is another feature which has been
retained but nowadays there is access to a running entry.
Added to all this the architect has recaptured the style
and character of the street by his sympathetic treatment of
the exterior of the dwellings. The old idea of an arched
entry between the houses has been kept and the newer houses
have successfully merged with the older buildings still
standing on the opposite side of the street.
 |