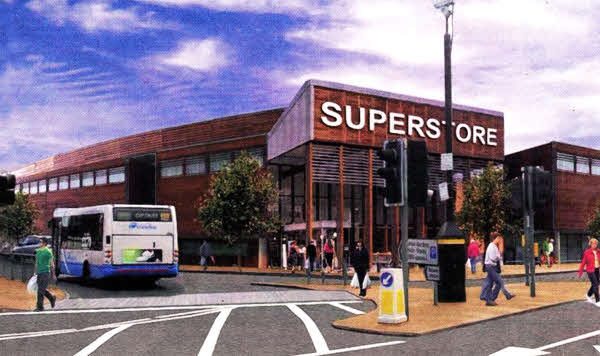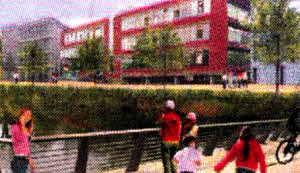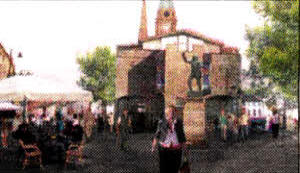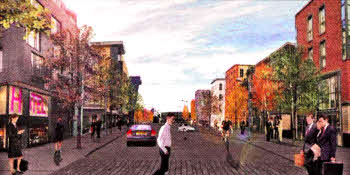VISION OF FUTURE
Masterplan sets out roadmap for Lisburn
by JULIE ANN SPENCE

How the corner of Batchelor's Walk could look after the redevelopment.
- 300,000 sq ft office floorspace
- 200,000 sq ft new retail floorspace
- 200 hotel bedrooms
- 700 homes
- 1,500 parking spaces
- New park and ride facility
- 500,000 sq ft of high quality public realm
- Realignment of Linenhall Street
- New river boardwalk and investment in moorings
LISBURN City Council and the Department for Social Development have launched a new multi-million pound masterplan which includes a vision for the future of Lisburn.
The masterplan sets out plans to redevelop the city centre over the next 15 years and includes the regeneration of Market Square, the creation of a 'business district', the revitalisation of Smithfield Square, a new 'retail destination' in the centre of the city and additional public realm space.
There are also ambitious plans for the city centre, which includes a new hotel in Market Square and a 50,000 sq ft food-store at the junction of Bachelor's Walk and Antrim Street.
The redevelopment of Smithfield Square has also been proposed, with the aim of accommodating an 11,000 sq ft department store.
Work is already underway to bring forward the first stages of the masterplan, with a private developer seeking planning permission for an office, hotel and residential development in the Laganbank area of the city.
Efforts are also being made to improve the public realm space in the Bow Street and Market Square areas of the city centre.
Chairman of Lisburn City Council's Economic Development Committee, Councillor Jenny Palmer has welcomed the launch of the masterplan and has said it will be a roadmap for the future development of the city.
"This plan represents an investment framework for the city council and its partners in the private sector and public agencies to bring step change to our local economy and to encourage new investment into the city" said Mrs Palmer.
"Lisburn is already performing very well but this masterplan sets out a roadmap for the future that will secure the long term economic growth of the city."
Tell us what you think
What do you think of the plans for the regeneration of Lisburn City Centre? Do you think they are too ambitious? Do they go far enough? What other changes would you like to see in the City Centre over the next 15 years? Let us know your thoughts by contact Ulster Star, 12A Bow Street, Lisburn, BT28 1BN- A ternatively, email your opinions to news@ulsterstar.co.uk
 |
 |
Key aspects of the masterplan
Market Square - Market Square will become a focal point for the city centre once again. Key to the reinvigoration of Market Square will be the introduction of a variety of new uses that attract people throughout the day and into the evening. The masterplan proposes the development of a significant new hotel fronting onto Market Square, a focus on independent, distinctive retail units, the part conversation of the Irish Linen Centre with the aim of reconnecting the building to the space around it by the redesign of Market Square. There are also plans to establish a multi-purpose events space in Market Square to create a versatile public space.
Linenhall Street - The masterplan recognises the need to diversify the economic base of the city centre and to create new opportunities for mixed use, office based development alongside an improved retail offer. The masterplan seeks to establish a new mixed use business district. This will be branded as a business district and the emphasis a cluster of office based businesses. There is potential to accommodate approximately 300,000 sq ft of commercial office space, in addition to new residential properties and small scale, ground floor retailing opportunities.

Laganbank - It is proposed that Laganbank is developed into a new mixed use riverside area providing a range of quality business accommodation beside the river, integrated car parking and family orientated homes within easy reach of the City Centre's shopping, leisure, cultural and employment opportunities. This development includes the proposed realignment of Linenhall Street to connect with Laganbank and the development of a new pedestrian footbridge lining the east and west banks of the river.
Jordans Mill - The development of the Jordan's Mill site provides a unique opportunity to strengthen the city centre retail circuit and to address gaps in its offer. Jordan's Mill has the capacity to accommodate a new city centre foodstore, as well as a range of appropriately sized retail units and new homes as part of a mixed use development. An anchor foodstore will be located opposite the entrance to Bow Street mall at the intersection of Antrim Street and Bachelor's Walk. The food-store could be approximately 50,000 sq ft in floorspace and will be a landmark building.
Antrim Street - The masterplan proposes the redevelopment of the existing Antrim Street car park to provide a range of new retail units suitable for retaining existing retailers and attracting high street retailers not yet represented in Lisburn. An additional multi-storey car park may also be feasible.
Smithfield Square - Completing the masterplan's retail circuit is
Smithfield Square. The masterplan proposes the redevelopment of the existing
pay and display car park with the intention of introducing an anchor
department store. The identified site has the capacity to accommodate a
store with approximately 11,000 sq ft floorspace. An upgrade to Haslem's
Lane is also proposed.
Court House site - It is proposed that, subject to the requirements of the
Court Service, the site could be redeveloped to a mixed use scheme
comprising small scale ground floor retailing opportunities, fronting onto
the new Station Square with muitei-storey car parking above.
Bow Street - The masterplan proposes enhancements to update and improve the quality of Bow Street's public realm. The scheme will be designed to simplify street furniture and lighting, create an enhanced route leading to Market Square and incorporate appropriate signage to support the functioning of the retail circuit.
Station Square - As a major arrival point to the city centre, the space outside the station will be transformed into a new public square. The square will be a pedestrian friendly environment, it will include a simplified street treatment to complement the historic station building and replacement car parking will be provided on one side of the new public square in a multi-storey car park.
julieann.spence@ulsterstar.co.uk
Ulster Star
17/10/2010

